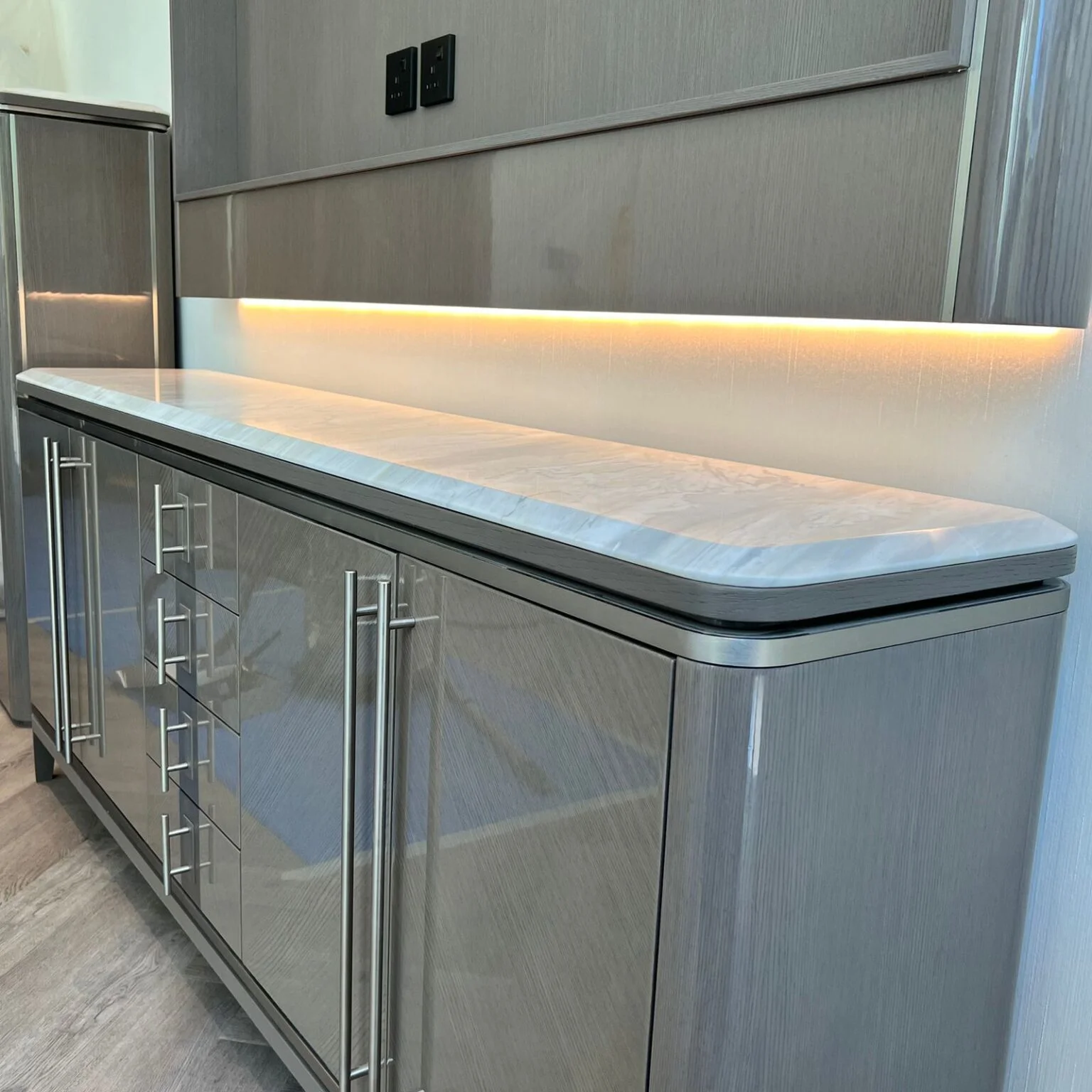Interior And Fit-Outs
Interior and Fit-outs Design-and-Consultation is a specialized service that provides expert guidance and creative solutions for interior spaces, encompassing layout planning, material selection, and installation of finishes, fixtures, and equipment. This comprehensive approach involves assessing client needs, developing customized designs, and selecting materials and products to enhance functionality, aesthetics, and brand identity.
Consultation services include space planning, 2D and 3D visualization, technical specification, and project management, ensuring seamless execution and adherence to budget and timeline.
Deliverables typically include detailed design packages, material boards, and installation plans, catering to commercial, residential, hospitality, retail, and healthcare sectors. By leveraging expertise in interior design, architecture, and construction, Interior and Fit-outs Design-and-Consultation enables clients to achieve inspiring, efficient, and functional spaces that reflect their brand and culture.
Interior And Fit-Outs

Additional aspects of Interior and Fit-Outs
Our Core Values
Our core values are the heartbeat of our organization, shaping our culture and defining our character.
Premium Quality
Premium quality, precision crafted
Excellence & Innovation
Pioneering excellence, creative innovation
Sustainability & Csr
Sustainable solutions, responsible design
Intergrity
Frequently Asked Questions
